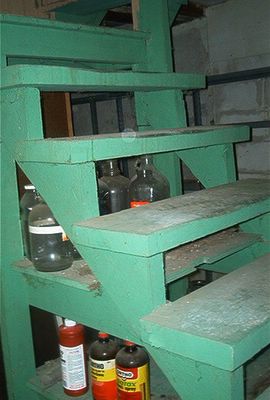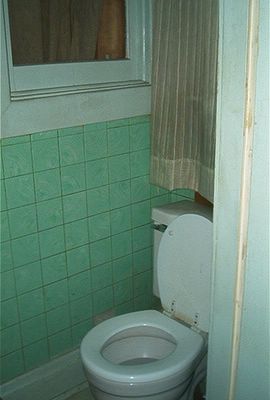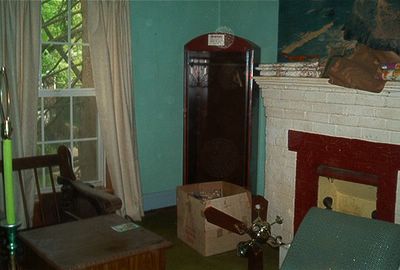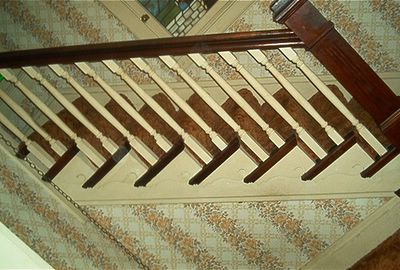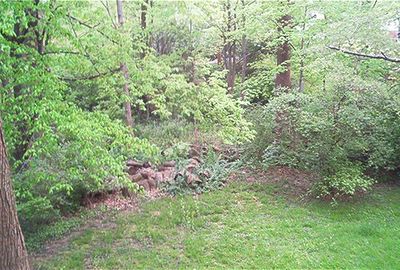Friday, April 29, 2005
Monday, April 25, 2005
Sunday, April 24, 2005
Picture this...
Finally! Now you can visualize our project!
Thanks to dad's camera, Jared's memory card, and my great photography skills (*cough*) you, too, can experience the wonder.
I took these today after my graduation party. Today Jacob, Jared, Erica B, Mark, Jed, and Matt got to see the house for the first time. It went over really well.
Some things I forgot to mention in the last post, some of which you can see in the pictures:
*Fireplaces. Two of them. Neither function. One on the ground floor, one on the first floor.
*Some closets open with skeleton keys. Soooo cute.
*Attic Right (the attic room on the right side of the stairs) has a tiny, tiny closet.
*There is a window from the kitchen into the ground floor bathroom. What? (Actual explanation: the bathroom was an addition. The window in the kitchen originally looked outside. Or so they assure us.)
*No ghosts as of yet. We cheerily anticipate them. Dad was going to sleep in the house overnight but something came up.
*I spelled "Raglan" wrong. Shiiiit. Oh well. I'm keeping everything how it is, damnit. They can change the street sign.
*Dad has some old pictures of the house, from when it was still new. There used to be a huge balcony all the way across the front. The big windows on the ground floor that face the road used to be doors out to the balcony. It'd be killer to bring that back, but that'd be one hell of a project.
Also: Bradley will now be joining this blog, and chiming in with his two cents about the project.
Remember... the uglier the pictures, the cooler the transformations.










